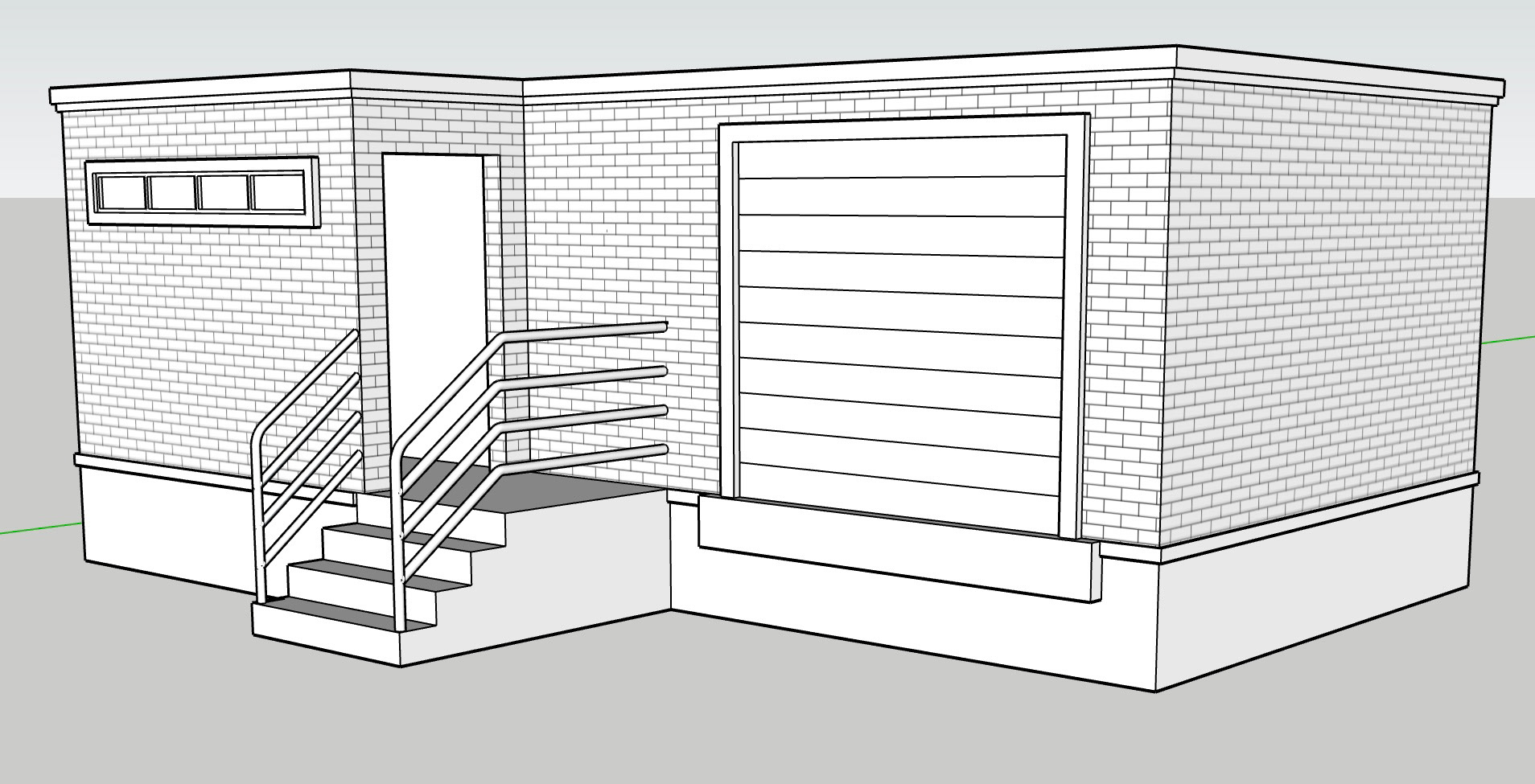
3D Visualization
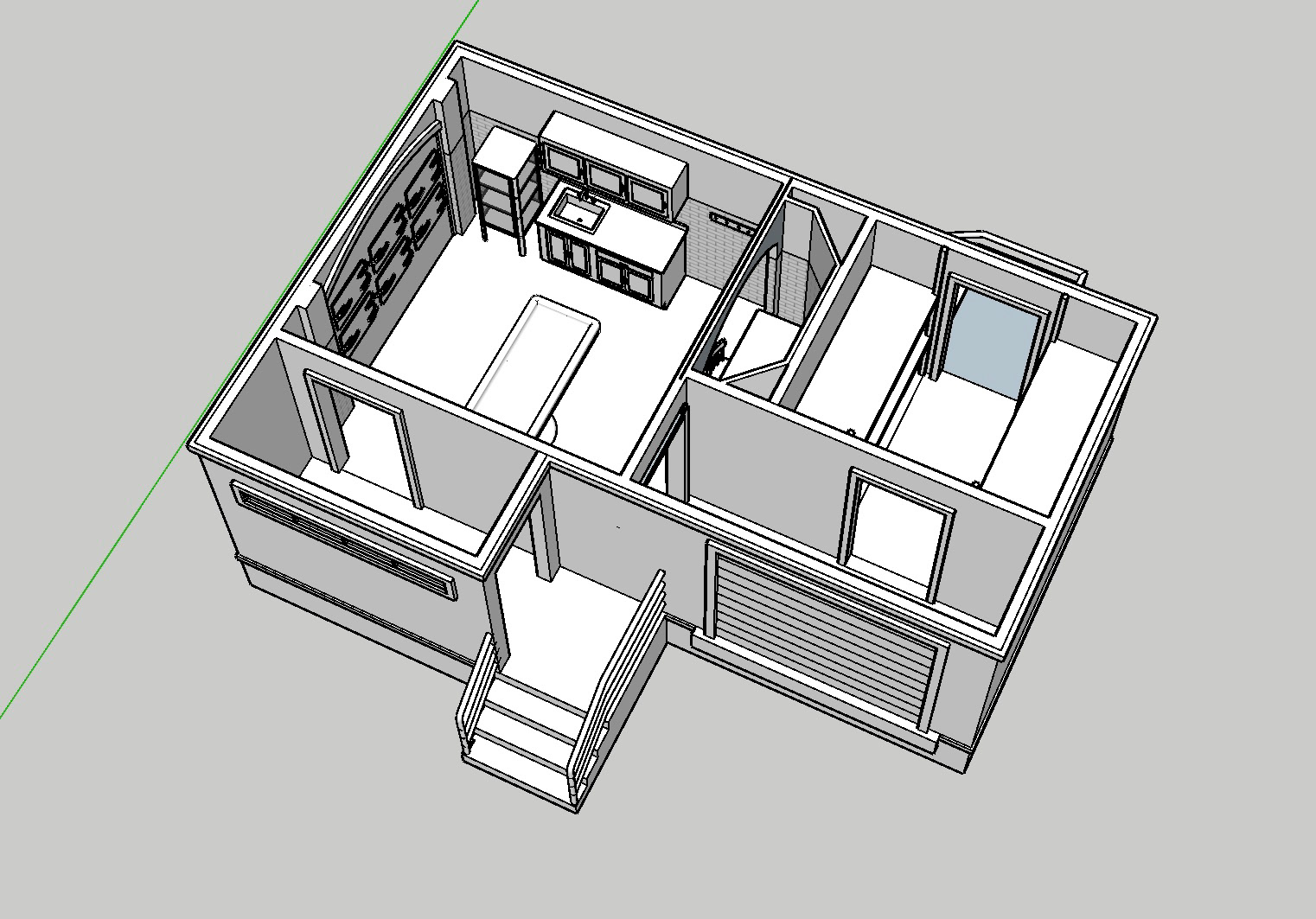
3D Visualization
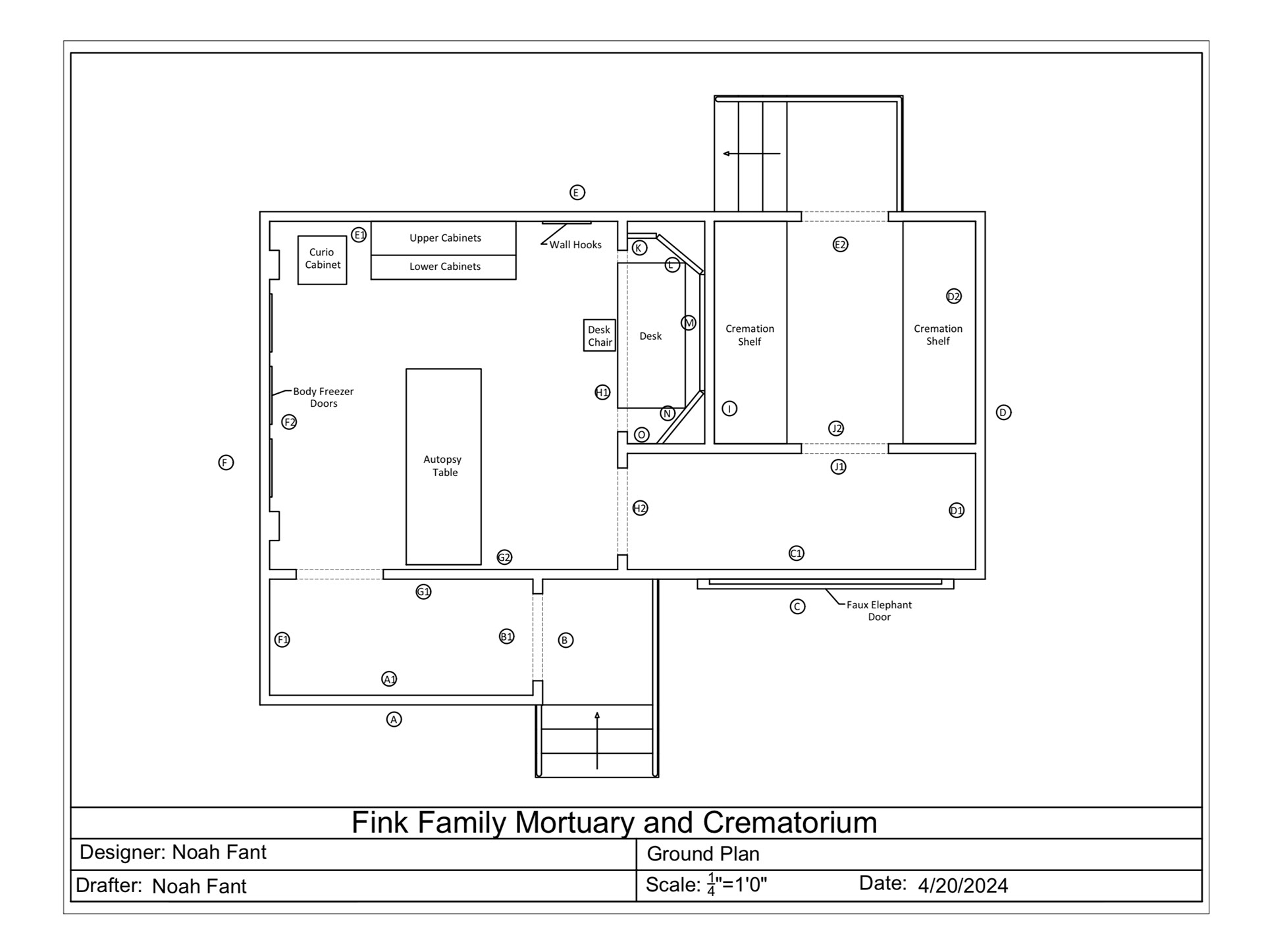
Ground Plan

Scenic Elevation
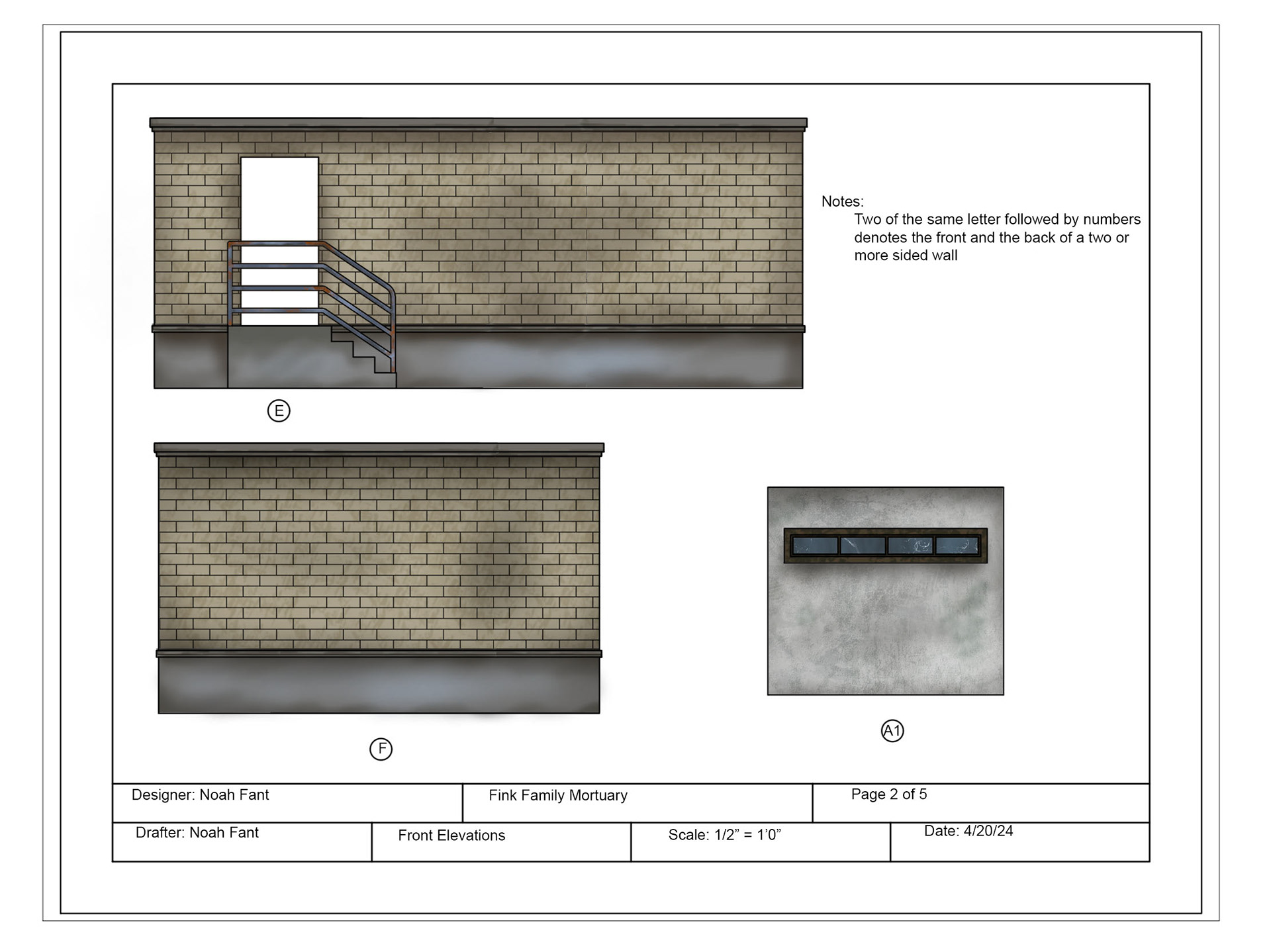
Scenic Elevation
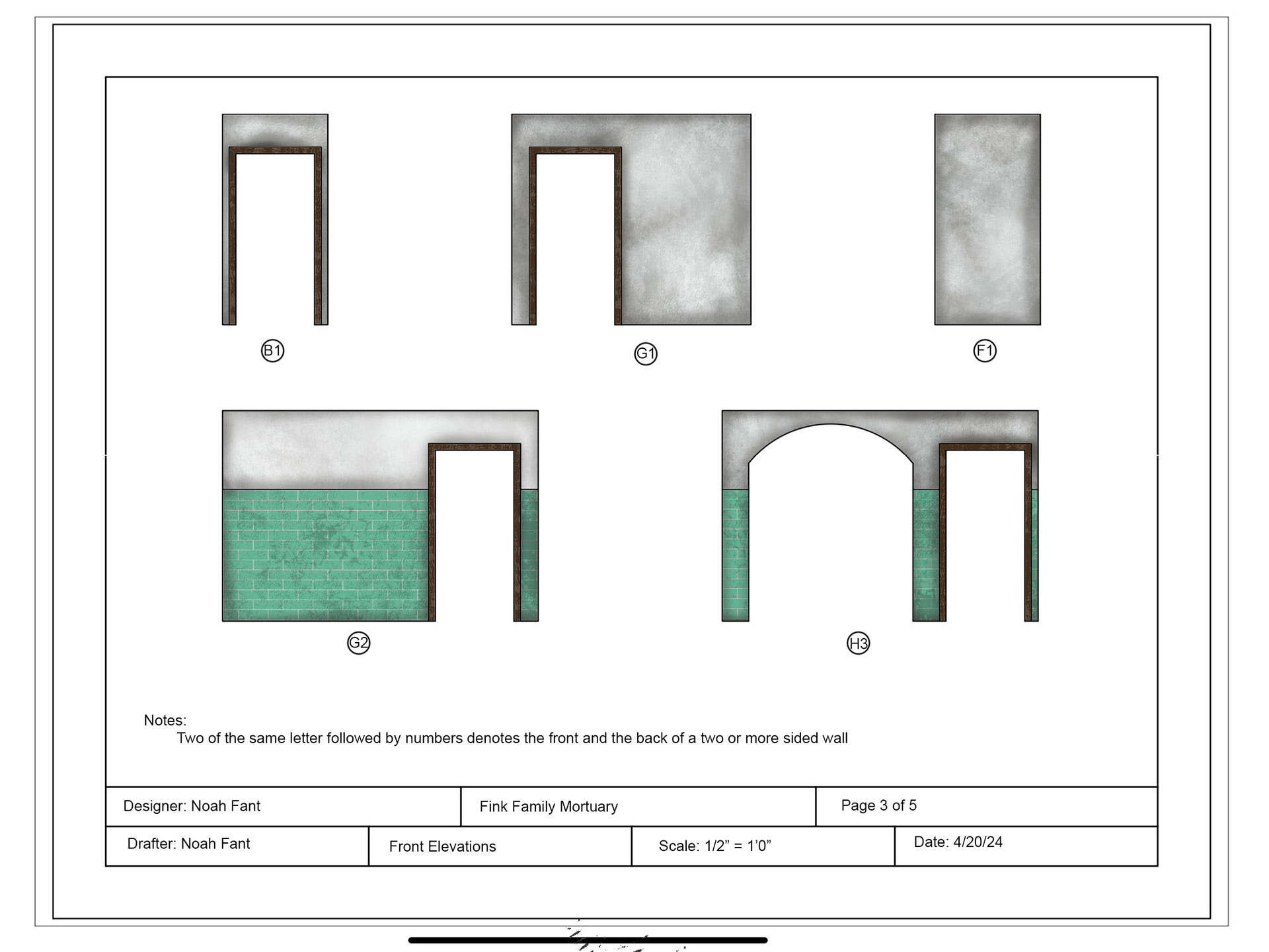
Scenic Elevation
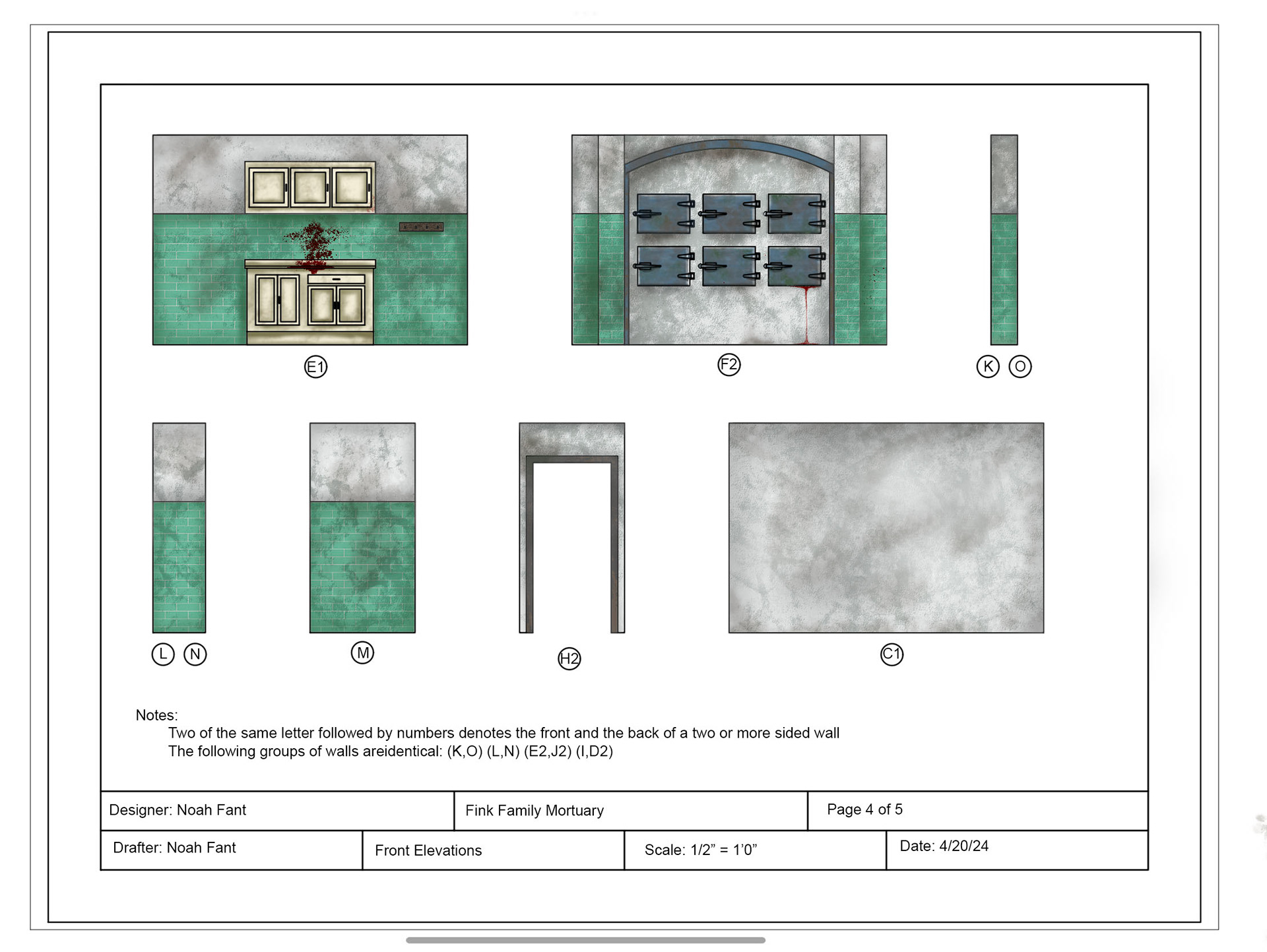
Scenic Elevation
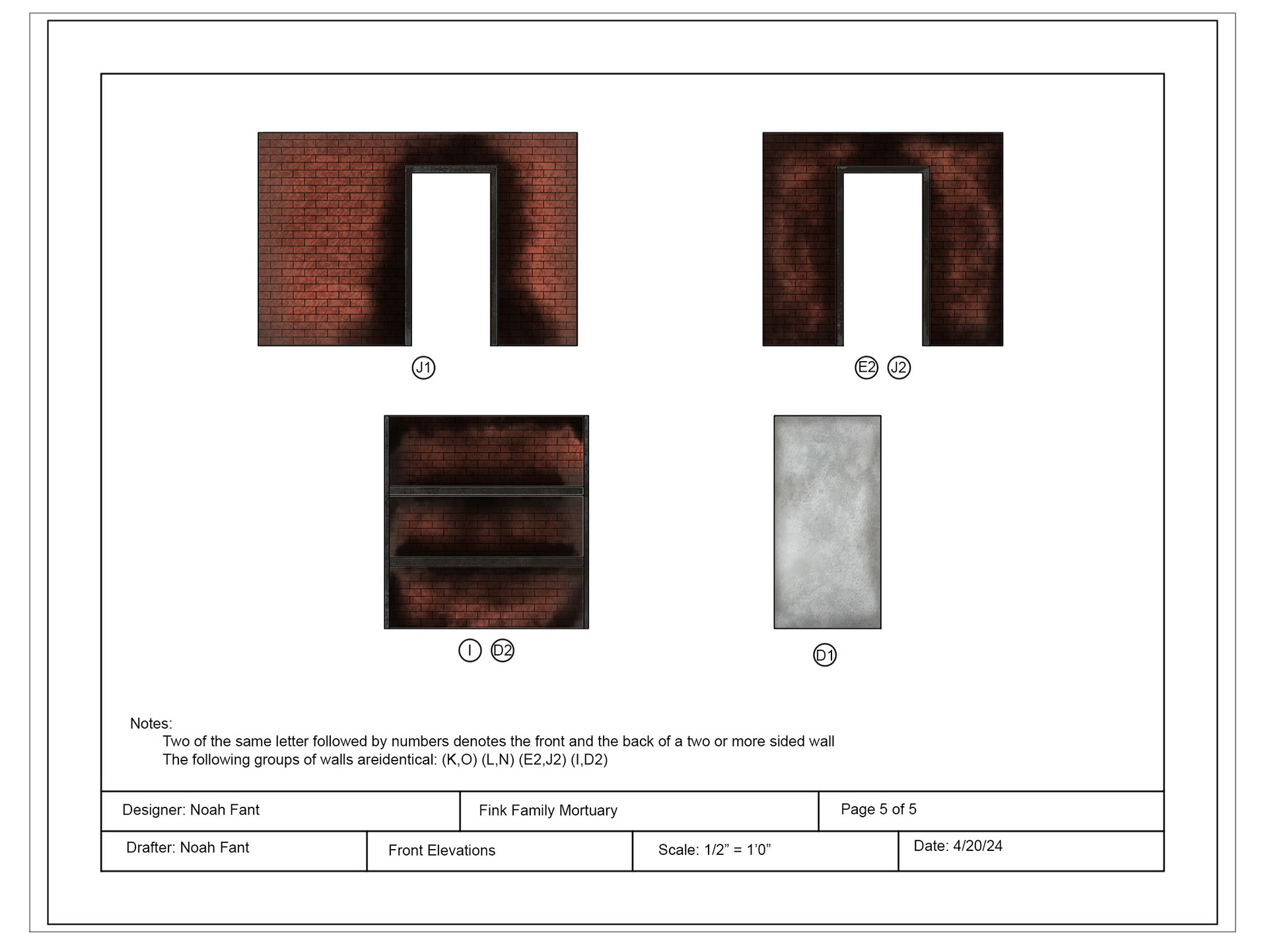
I created this visual package to pitch a funeral home concept to a client. I modeled a 3D visualization of the entire structure and important set pieces in SketchUp, drafted a ground plan and basic elevations in AutoCAD and rendered a set of full color scenic elevations in Photoshop. Ultimately, the client went in another direction with the space due to budget restrictions but were thrilled with the concept.







