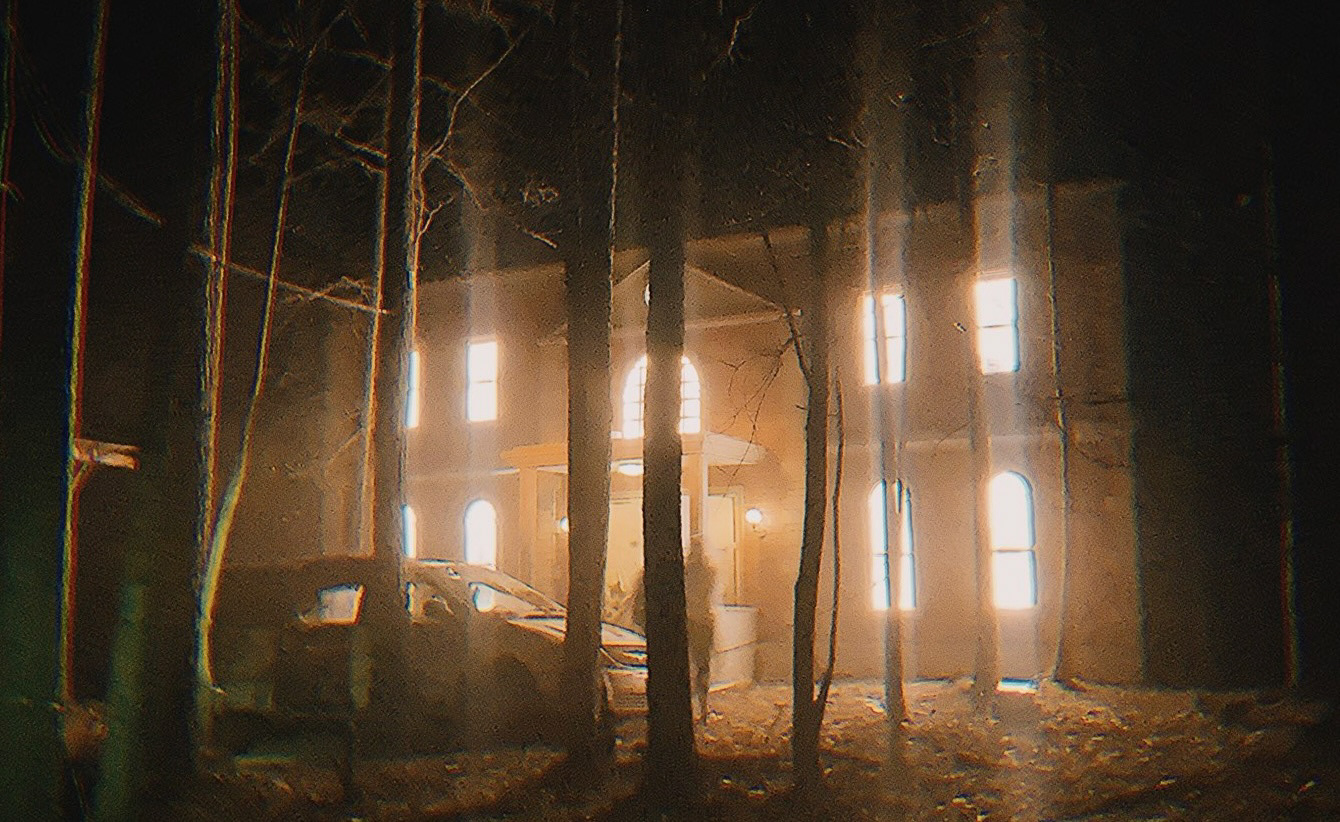
Client Provided Image of Facade in Construction During Lighting Test
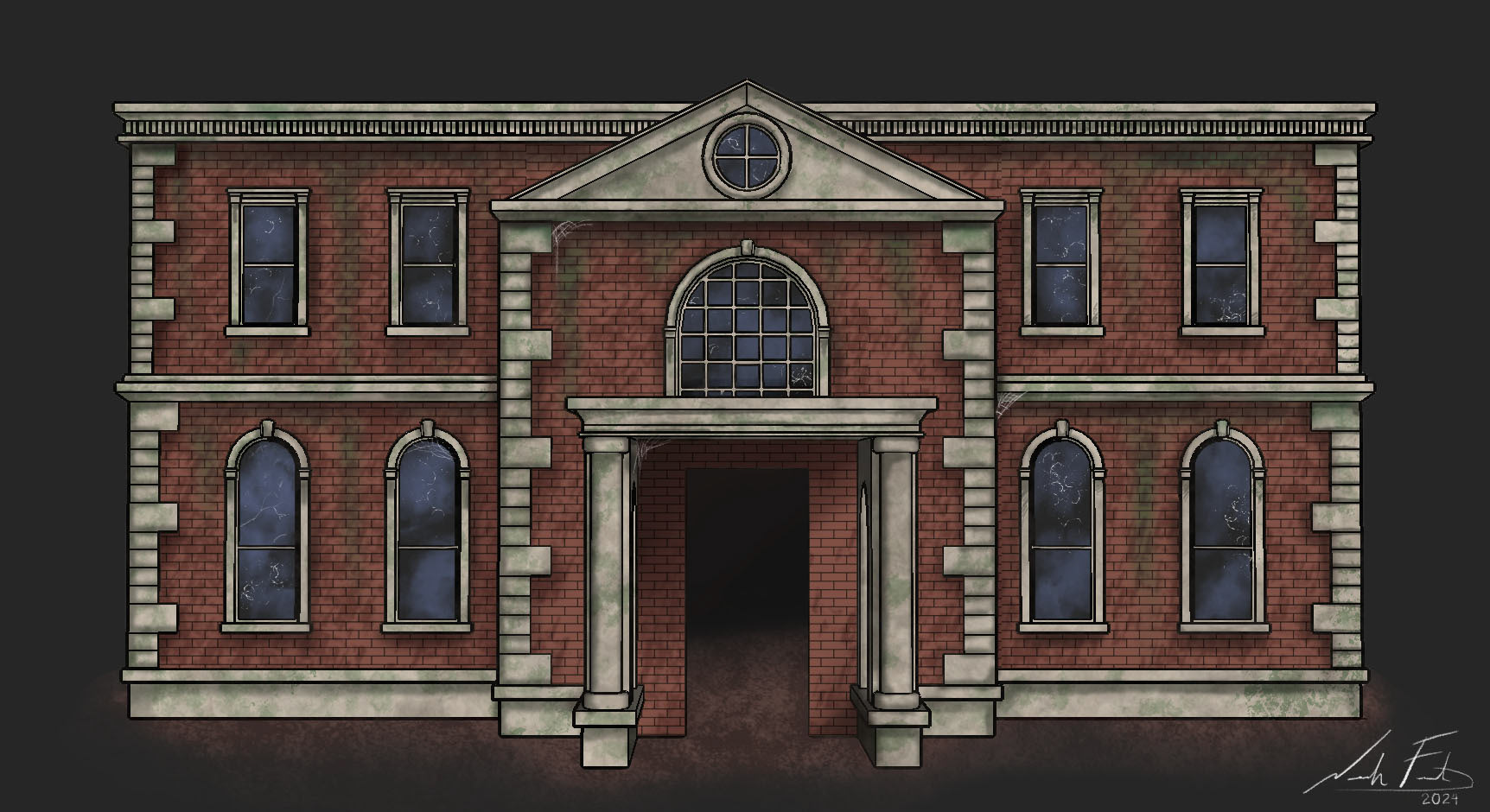
Scenic Elevation
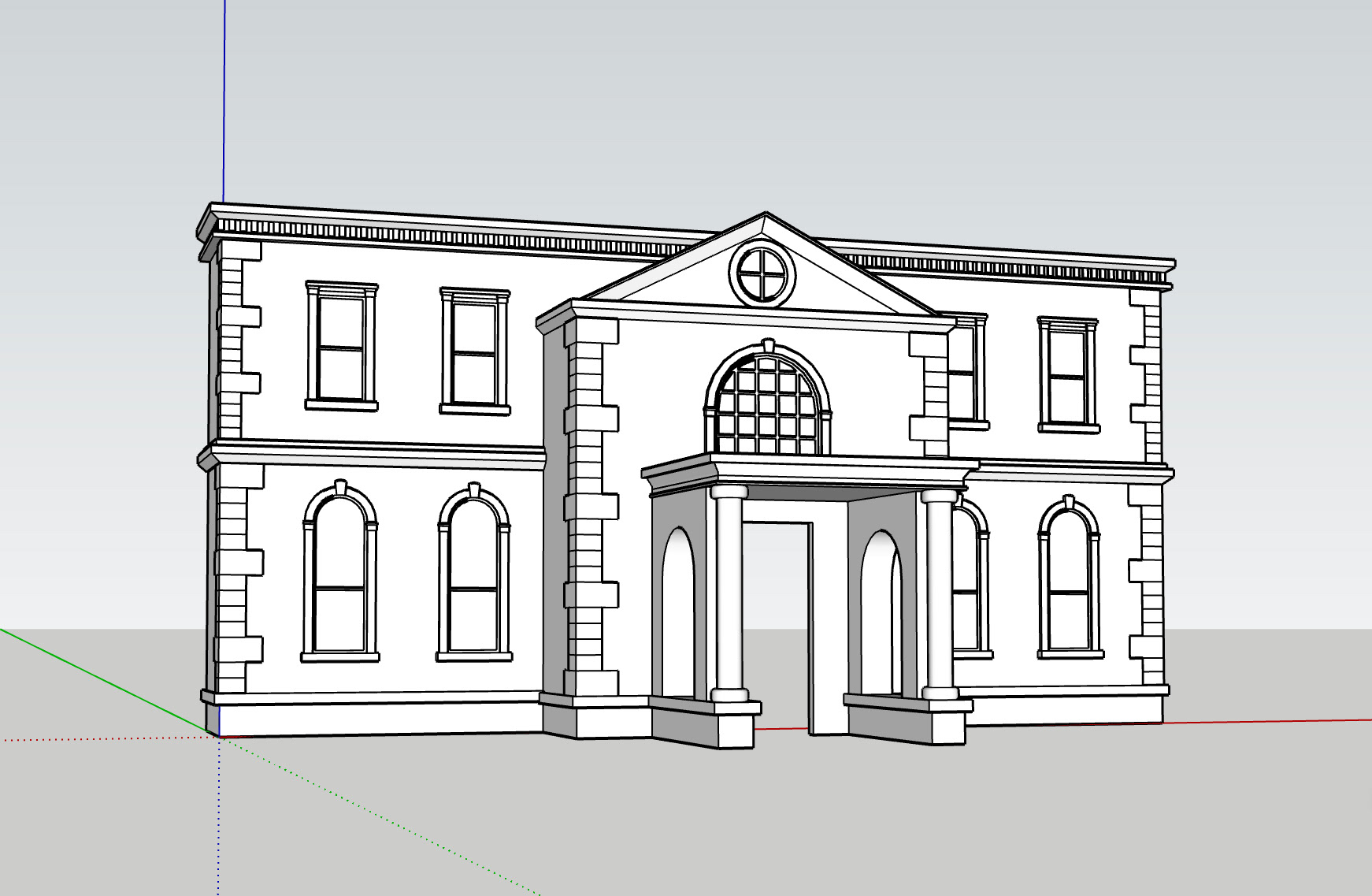
3D Visualisation
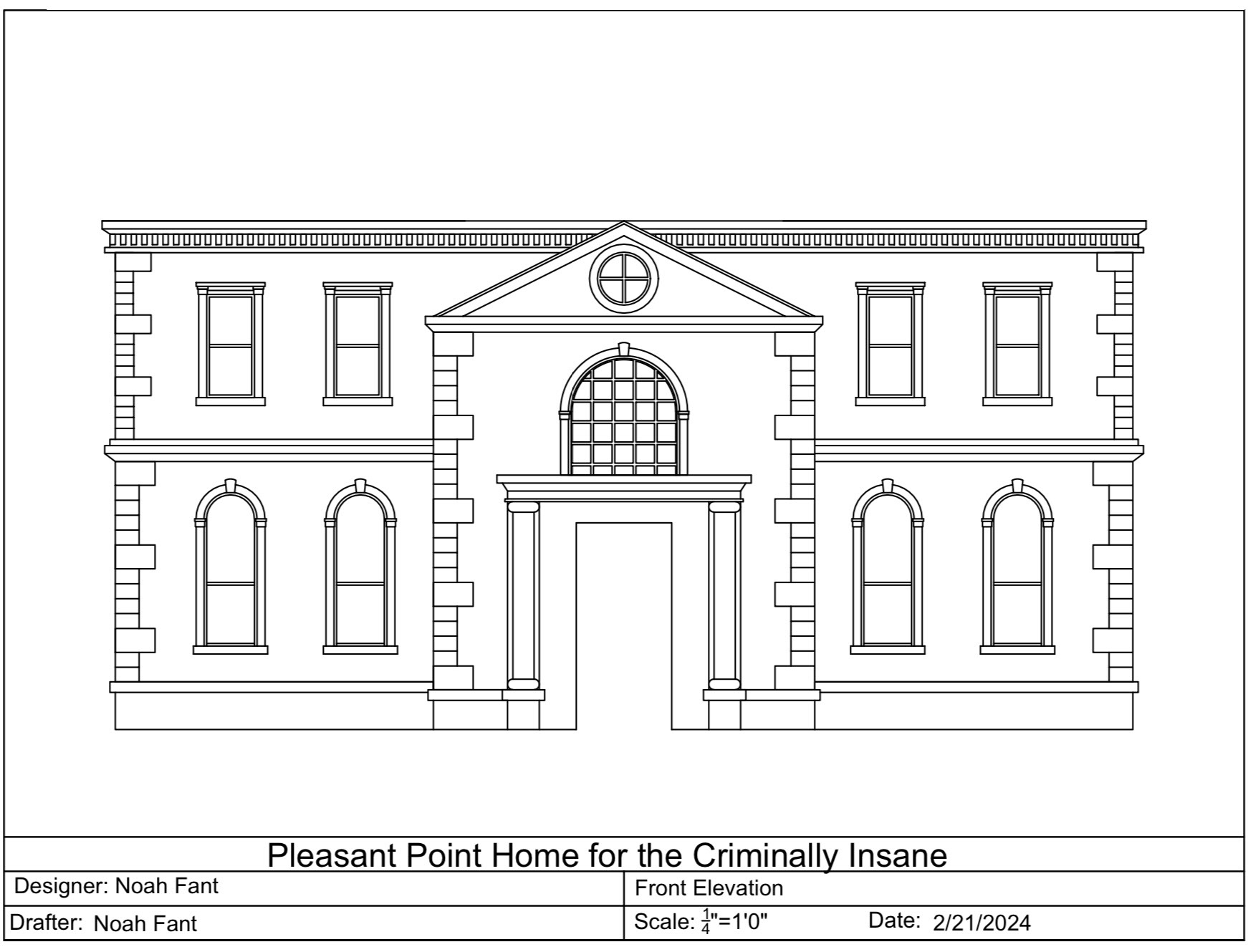
Front Elevation
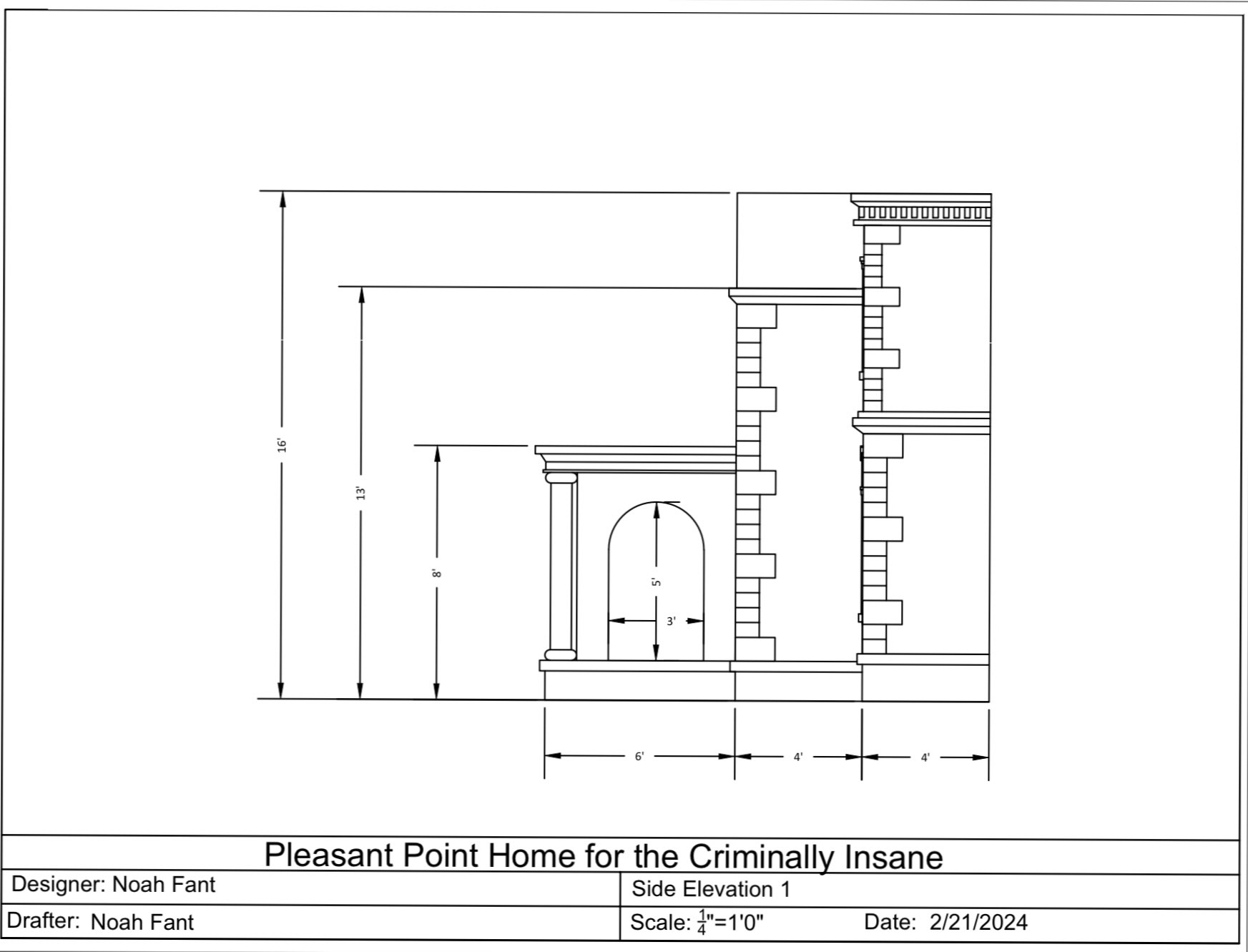
Side Elevation
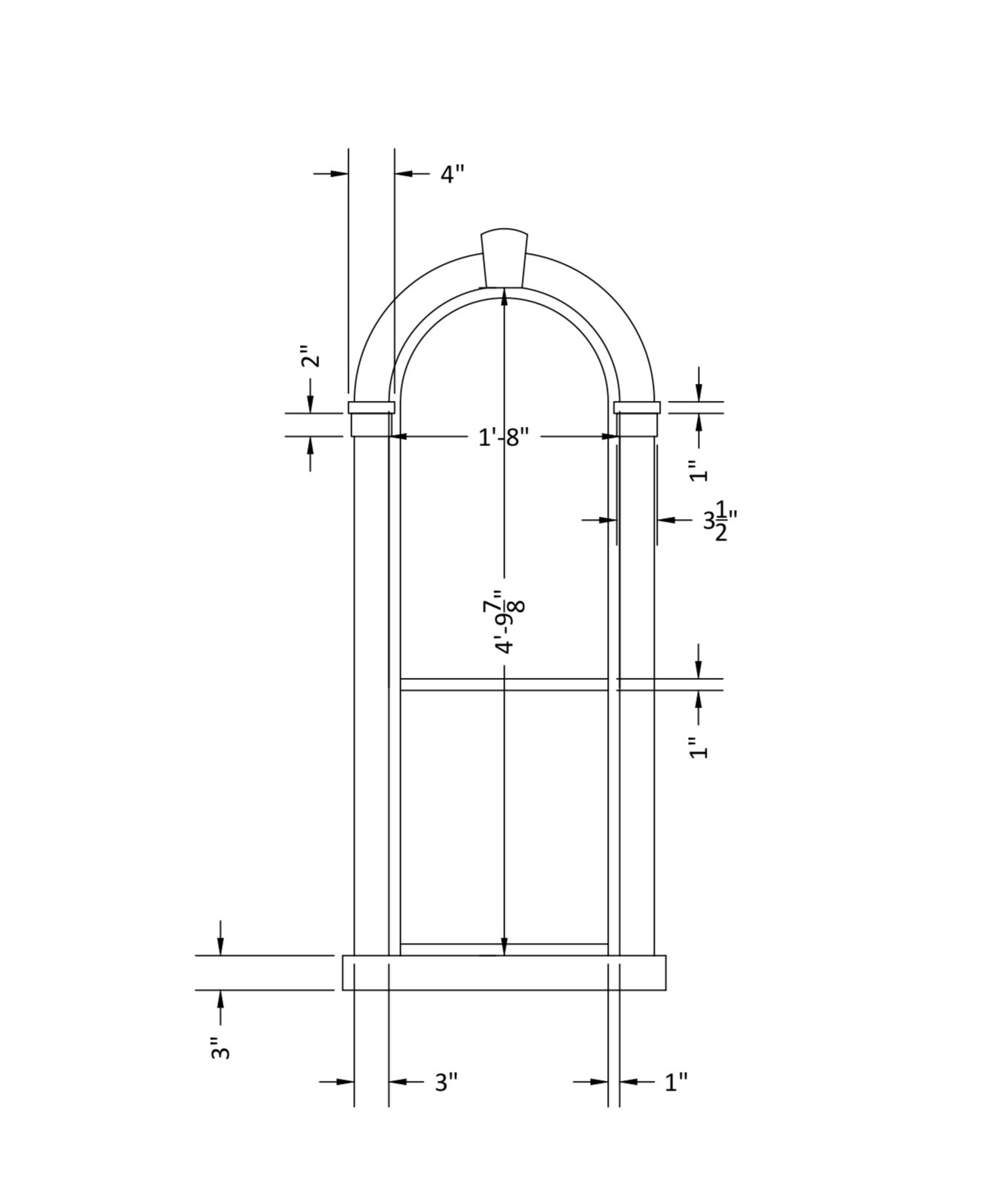
Detail Drawing
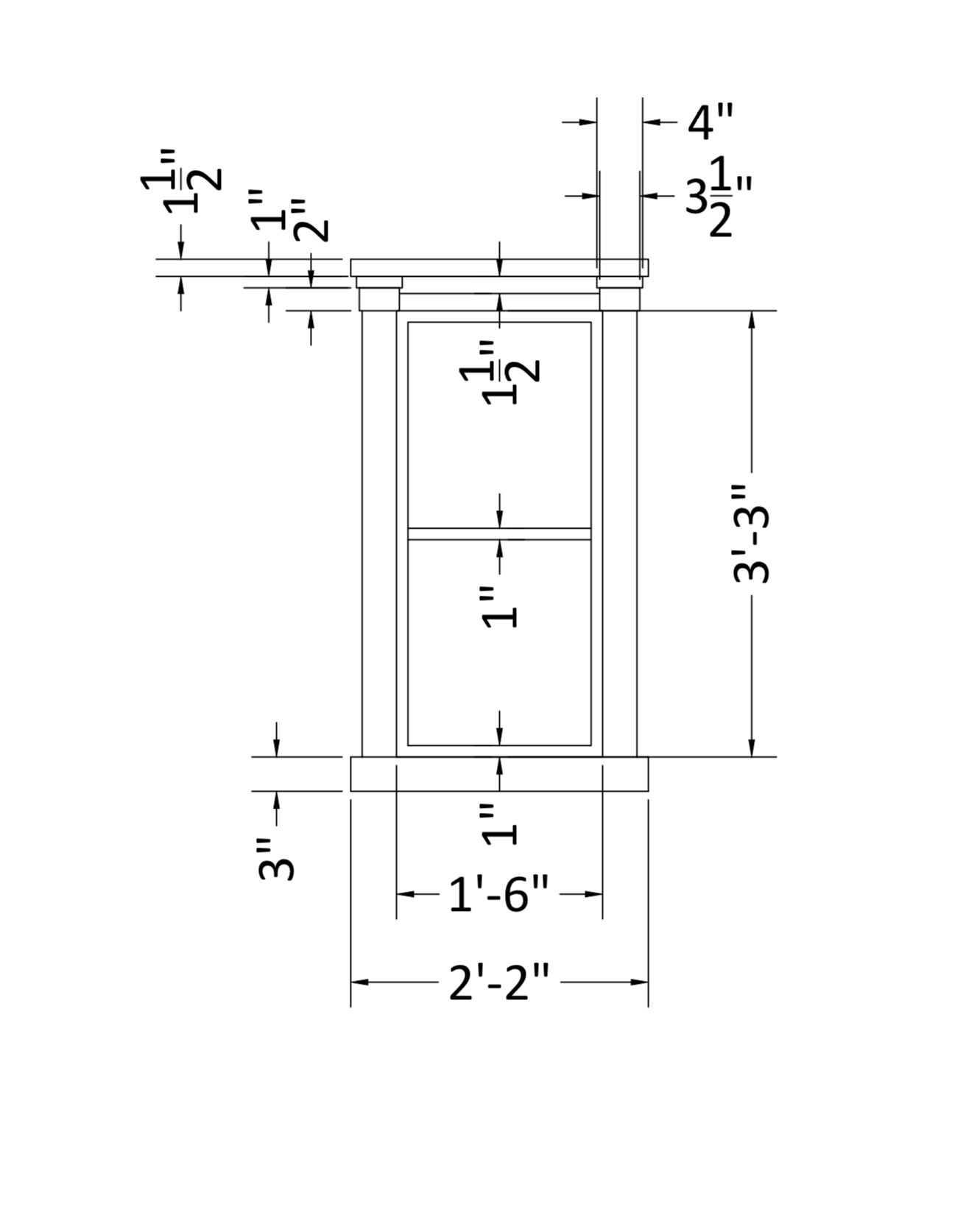
I was contracted with the design of a new facade for a scene within the client's primary attraction. I was tasked with creating a design that would read not only as the scene's current theming, an insane asylum, but also as the theme they plan on implementing in the space next, an orphanage. I created a complete set of working documents including ground plans and dimensioned elevations, detail drawings, a 3D visualization modeled in SketchUp and a full color scenic elevation that I rendered in Photoshop.






